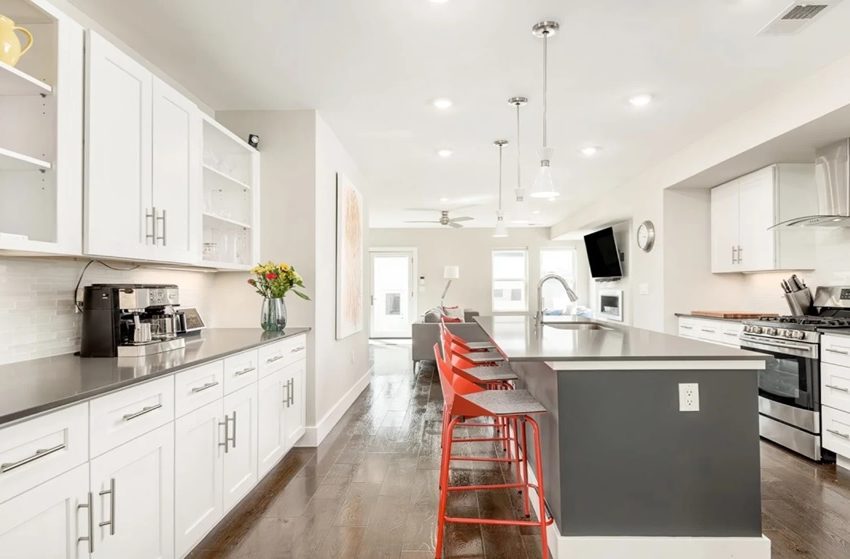Whether you are planning a bedroom and living room, a house, or an industrial warehouse, excellent floor plans should provide functionality, flow and visual appeal. A floor plan is a scaled diagram that shows the look of a room or an entire structure (seen from above), and offers a clear view of the association between rooms and spaces for planning purposes. A floor plan created by Foyr Neo floor plan creator can also –
- Provide a panoramic view of how people can move around an area,
- Help you determine in advance whether a specific space is suitable for a specific purpose,
- Predict any potential challenges and try different projects,
- Perform a new design in the early stages, before construction begins or detailed planning.
Plan with software
Using modern software, such as Foyr Neo, to create your floor plan can make the difference between successful and unsuccessful projects. Still, 40% of construction companies use floor plans on paper at work. However, sharing information in real time is easier than you might think. Whether you work in construction, real estate, renovation, event planning, interior decoration and design, or simply want to renovate your house on your own, the software is a quick and easy design solution.
Simplify with integrated features
- Design digital floor plans with scalable and accurate dimensions for individual rooms or entire floors of the building,
- Choose from pre-built templates,
- Have a clear visual representation of what you need to do and what it will look like,
- See a blueprint of your scope of work,
- Create a draft and make adjustments before consolidating your plan,
- Reduce problems and ensure that the project is completed successfully,
- Get insights into the quantity and type of materials needed,
- Choose furniture and see how it fits into your space,
- Communicate your ideas with all parties involved, from designers to customers.
Reap the benefits of success
The key to success is the ability to focus on the current task, so you can effortlessly create a better floor plan.
- Better spaces: Recent research found that the most innovative companies are five times more likely to have well-designed workplaces that prioritize individual and group zones.
- Happiest employees: The vast majority of executives agree that design is paramount, and 85% say smart building solutions can directly benefit employee satisfaction and similarly affect productivity. Sixty-nine percent of companies reported an increase in employee satisfaction and engagement.
- Higher productivity: Proper design in locations such as factories, warehouses and distribution centers is even more crucial, as productivity is a decisive factor. Companies don’t just want greater storage capacities. Companies know the importance of modern and functional design features.
Good floor plans for houses
The same feeling applies to the design of the house. The physical layout and interior design must be fully functional. It must be a place that brings people together in comfort, but without sacrificing beauty. So it’s no surprise that the floor plan is near the top of the priority list for buyers looking for a home. When it comes to reselling the house, the floor plan is also vital.
Avoid rework
No matter what you are designing, all projects have one thing in common – the high cost of renovations. Approximately 30% of the work done by construction companies involves the reformulation of the original plan. Up to 70% of this rework on construction and engineering products is the result of problems generated by the project. The fact is that construction companies and other sectors are losing a lot of money and allocating too many resources to complete projects that could have been carried out correctly the first time.








